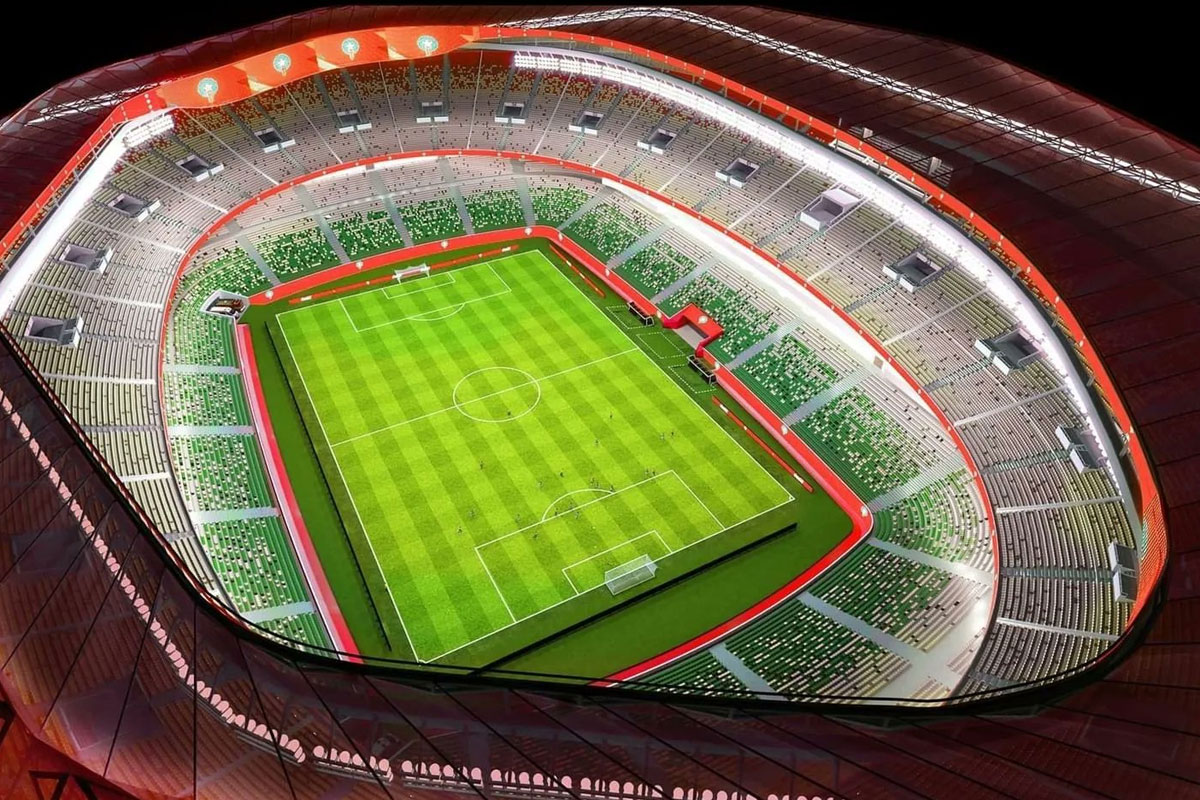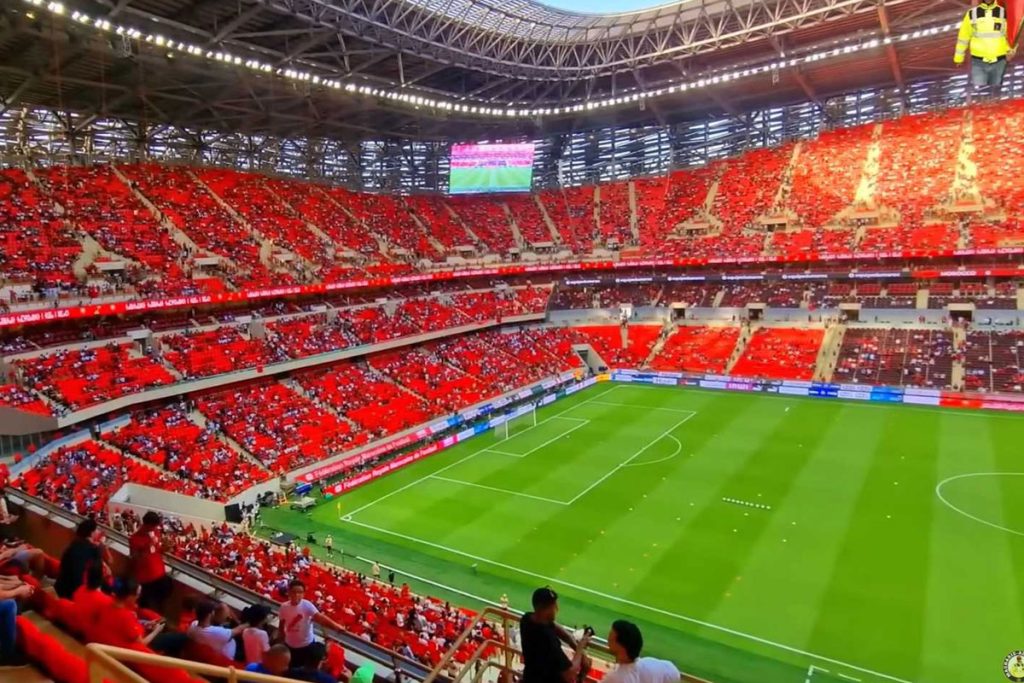
Prince Moulay Abdellah Stadium** (Arabic: ملعب الأمير مولاي عبد الله, Berber: French: Stade Prince Moulay Abdellah) is a football stadium located in Rabat, Morocco, with a seating capacity of 69,500. It was opened on September 5, 2025, and serves as the home stadium for the Moroccan national football team. The stadium is part of a larger sports complex that includes an athletics track, the indoor Salle Moulay Abdellah arena, and an Olympic swimming pool. It ranks among the largest stadiums in Morocco.
The stadium is situated 7 kilometers from the center of Rabat, the capital city of Morocco. It was primarily designed for football (soccer) and features VIP and hospitality areas equipped with the latest technological advancements. Completed in late 2025, the stadium is set to host the 2025 Africa Cup of Nations, the 2030 FIFA World Cup, and the Olympic Annex stadium, which will host the annual Rabat International Mohammed VI Athletics Meeting. Additionally, it holds the Guinness World Record** for the fastest stadium construction in the world.

Ownership
The ownership of the stadium lies with the Department of Sports, the Prefecture of Rabat, and the Royal Moroccan Football Federation. The project was initiated by King Mohammed VI of Morocco in 2008 through the National Company for the Construction and Management of Sports Facilities, to enhance sports infrastructure in Morocco via the company Sonarges.
Architect and Construction
Several architects collaborated to design this multi-purpose venue, including Orange Atelier, a Moroccan firm that ensured compliance with FIFA standards for World Cup matches, and Populous, which contributed to making the stadium a state-of-the-art facility. The architects worked together to blend traditional Moroccan architectural styles with modern innovations, utilizing sustainable materials in the construction to create an eco-friendly and contemporary venue.
Temsan was responsible for the steelwork, while Imyas took charge of building the weather-resistant cladding that covers the seating areas to provide both aesthetic appeal and durability. The construction began with the demolition of the previous stadium in 2023.
The new stadium includes a roof over the seating areas across three stands, accommodating a capacity of 68,700 seats within over 40,000 square feet. Technological features include a windbreak roof, solar energy sources, an advanced lighting system with high-definition LED screens, acoustic systems, and smart crowd management technologies. Additionally, the playing field meets FIFA specifications to host World Cup games and is set to accommodate a semi-final match in the 2030 FIFA World Cup. Two giant screens are installed at the north and south stands of the stadium to meet FIFA requirements.
Stadium Specifications
The stadium features designated seating for VVIP and VIP boxes, VIP lounges, a VVIP lounge, four hospitality lounges, and a press box alongside the main seating area. The field has a hybrid natural turf that combines natural grass with synthetic fibers. There are four changing rooms with ergonomic equipment for the players. Additionally, the sports complex includes a parking facility with space for 5,200 cars.
